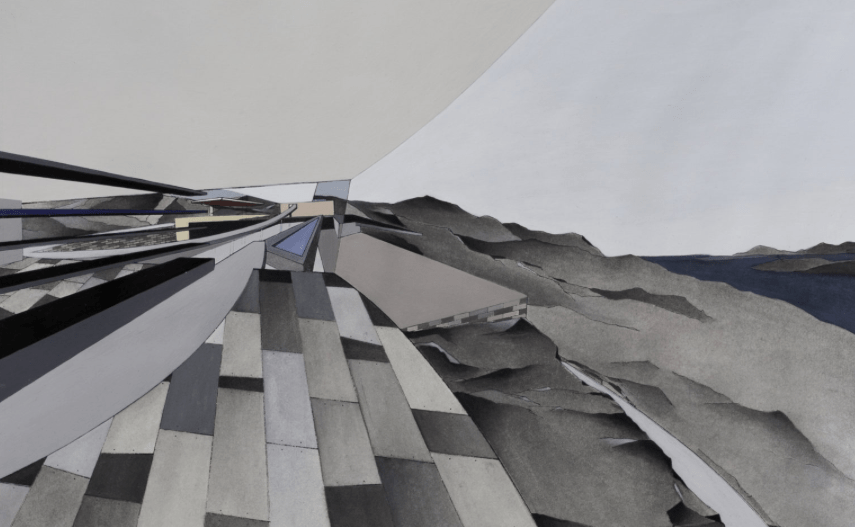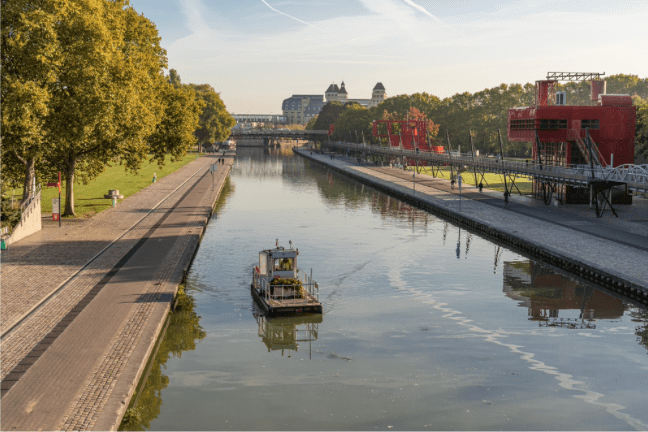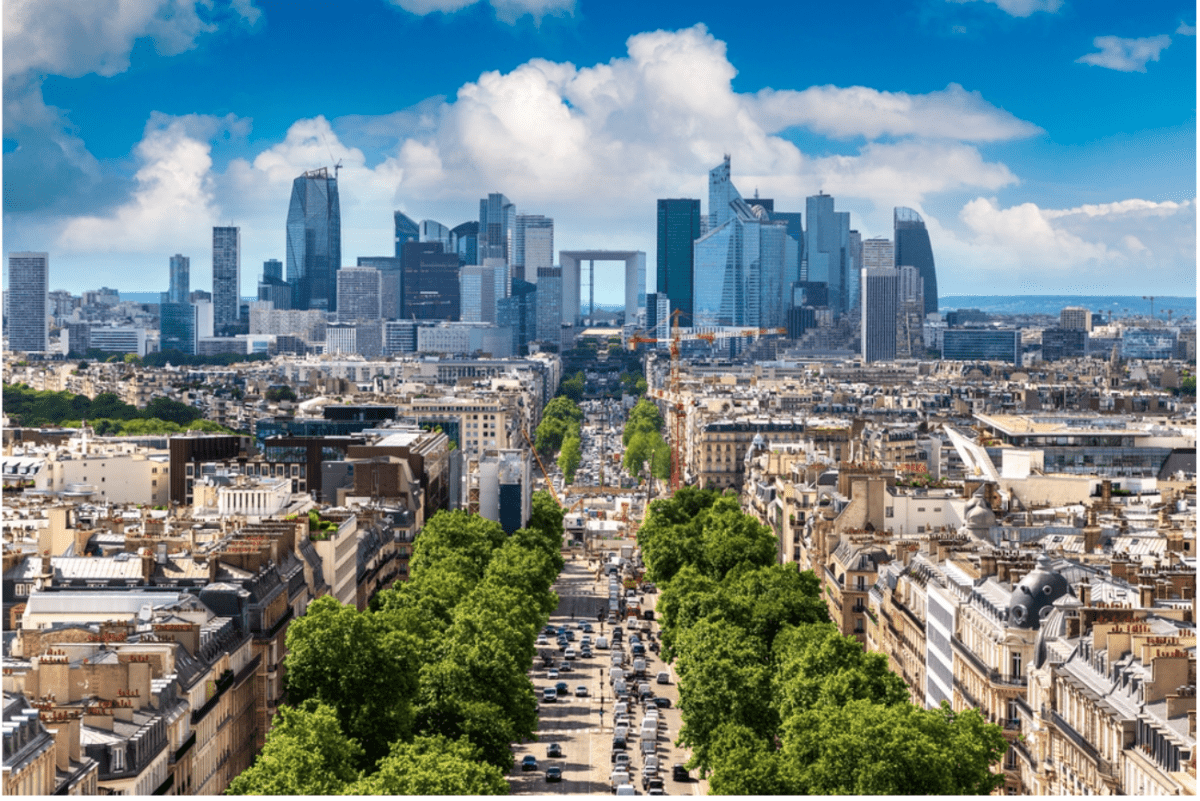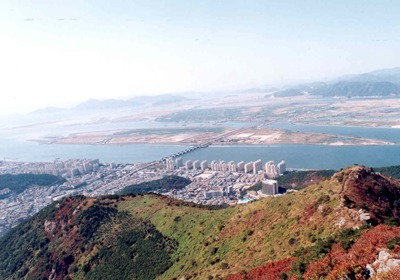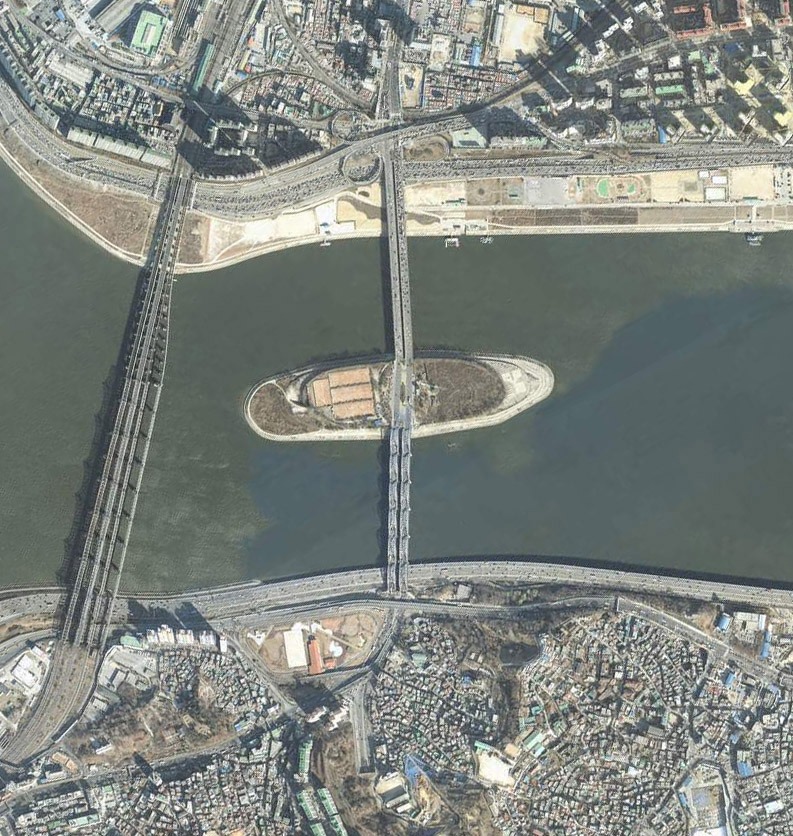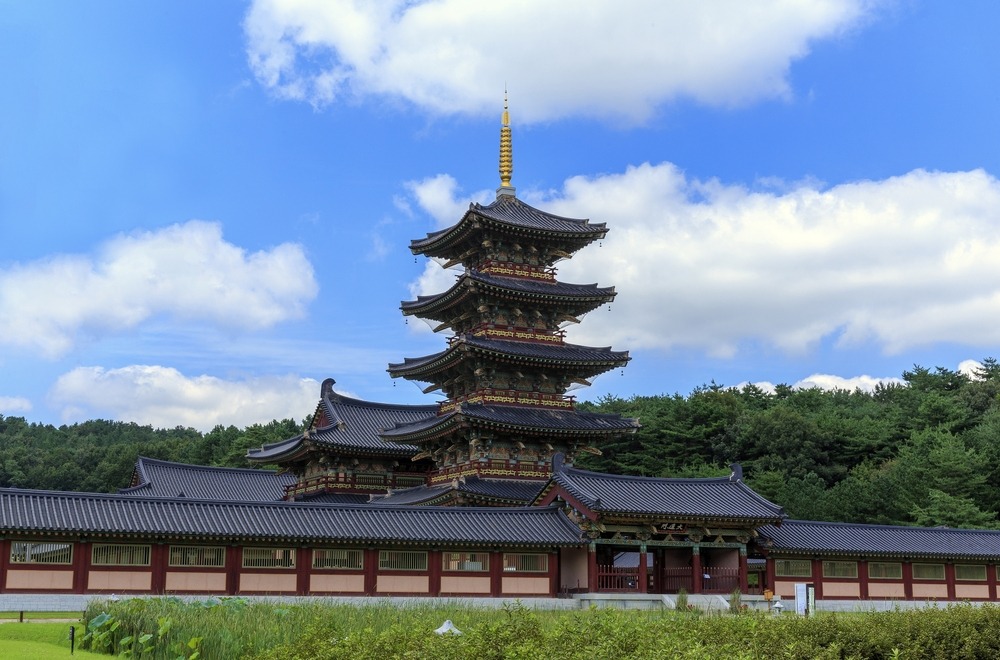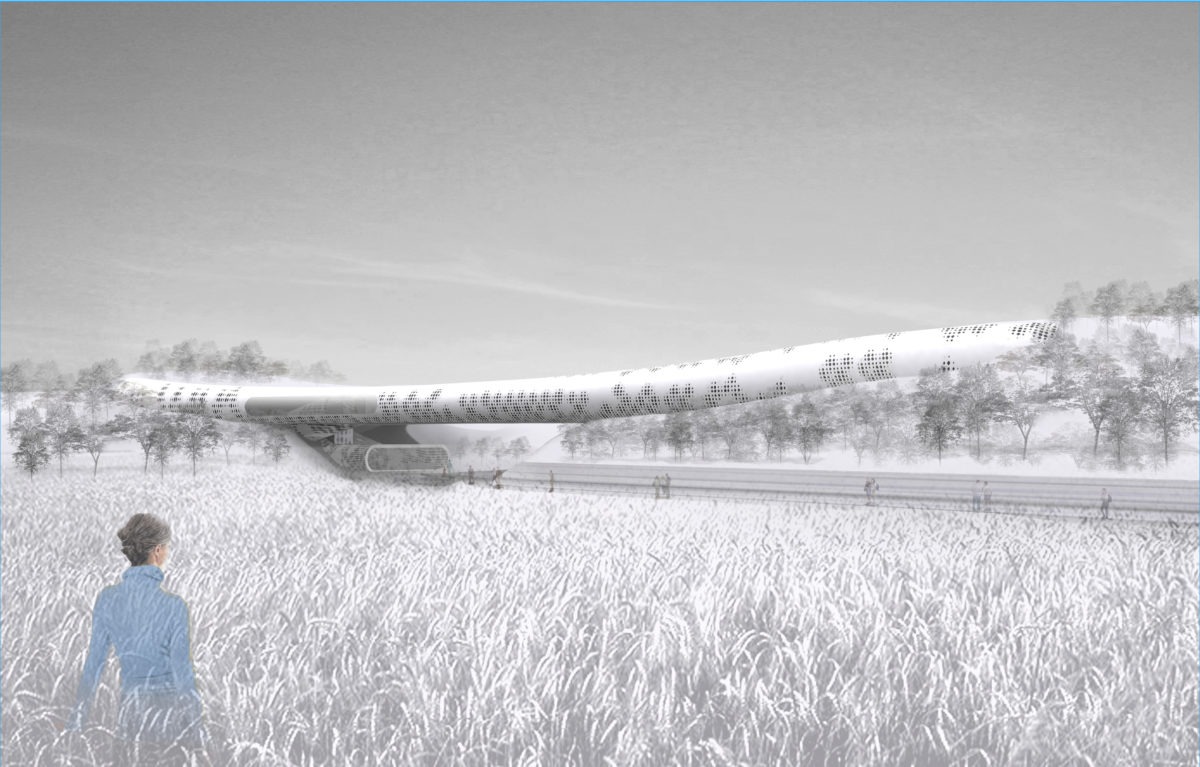This competition was promoted by the directors and managers of OLS Property Development Limited and sponsored by the International Union of Architects (UIA).
This competition was organised on the basis of the revised recommendations concerning international competitions in architecture and town planning adopted by the UNESCO General Conference on 27 November 1978.
