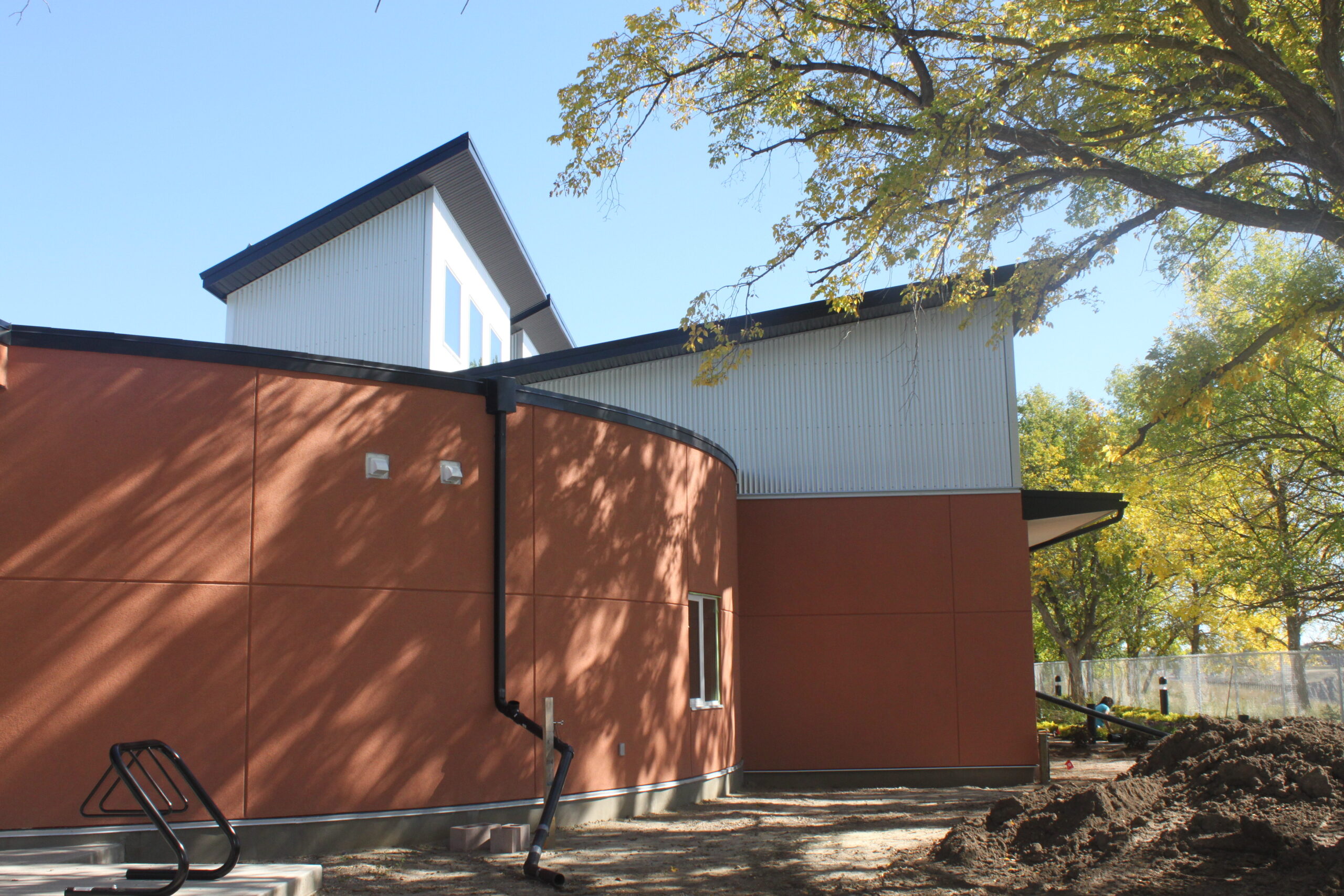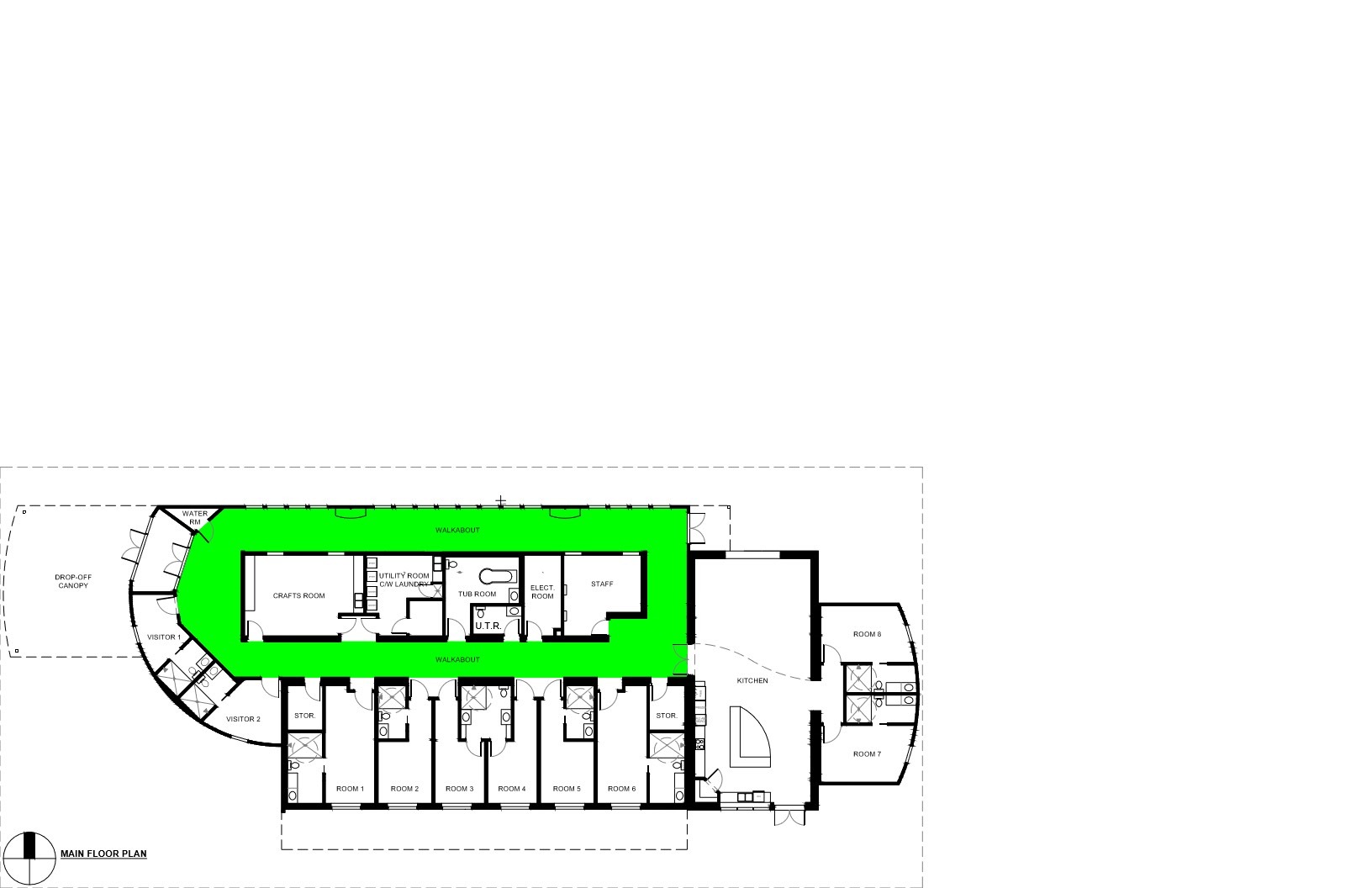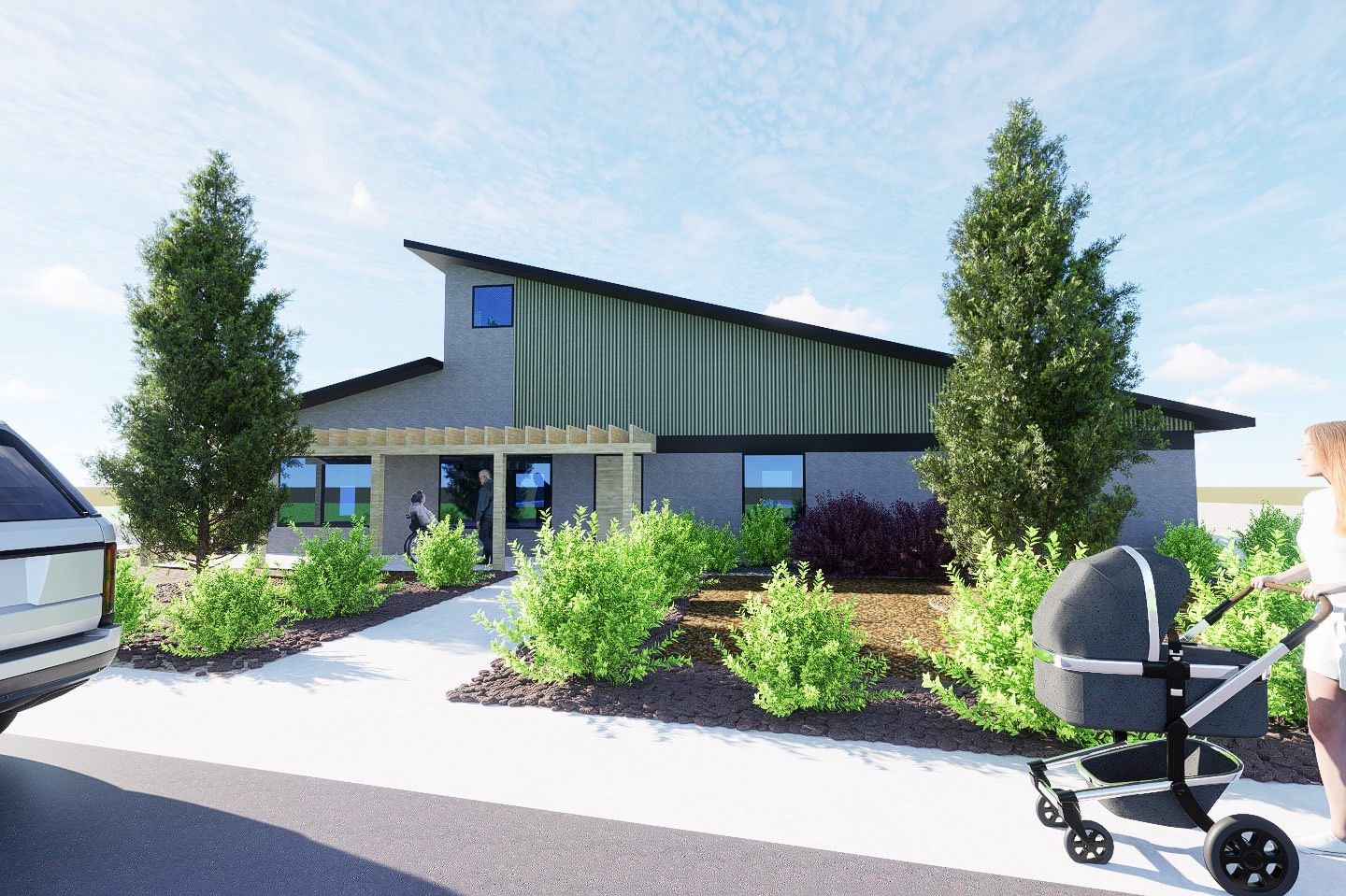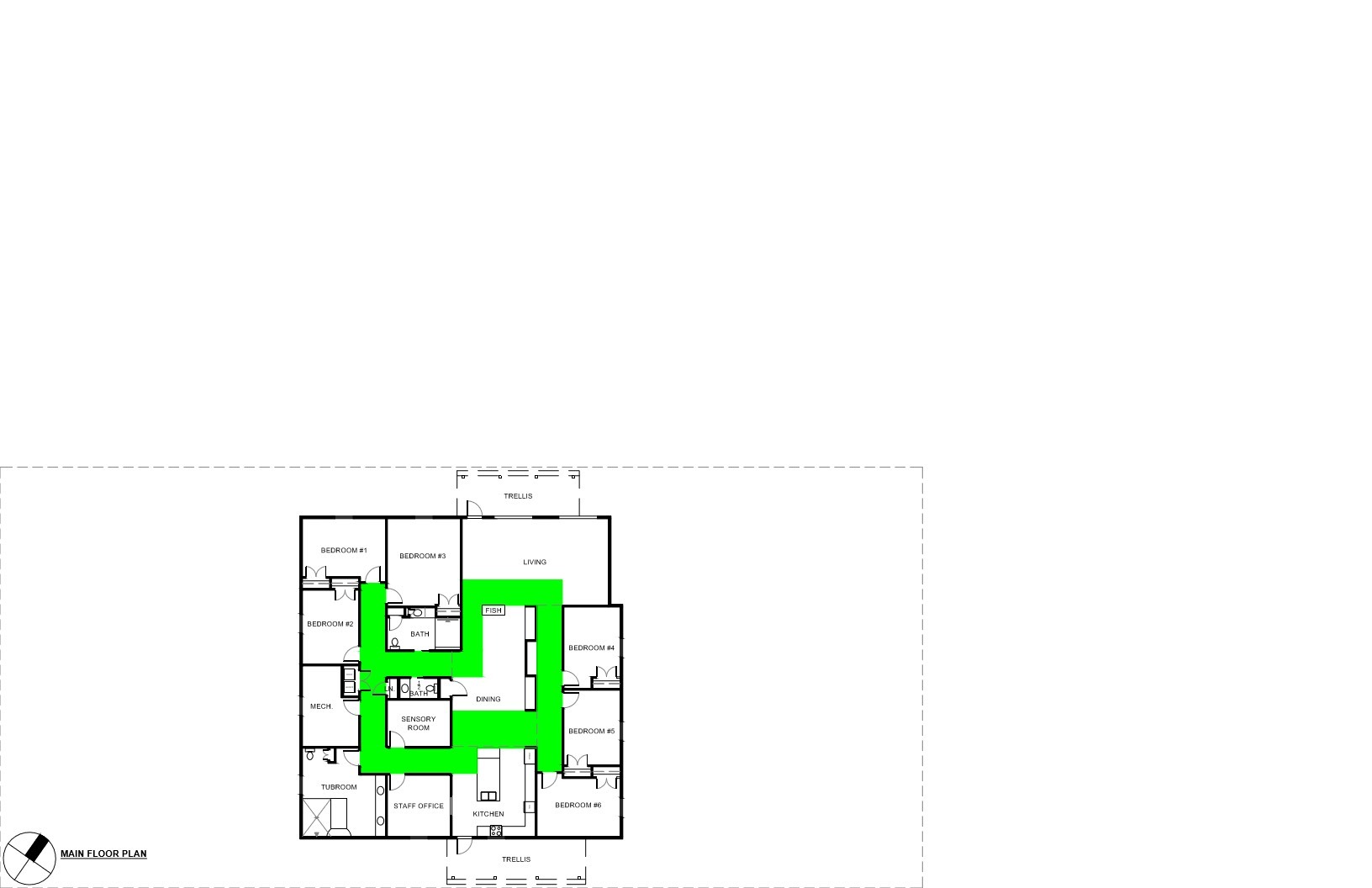By Ar. Ron Wickman
Member of UIA Architecture for All Work Programme
“The ultimate goal of the architect…is to create a paradise. An earthly paradise for the people.” – Alvar Aalto
The intersection between disability and good design requires more than accessibility standards and code requirements, awareness building and advocacy. Only with the full participation of people with disabilities in the design and development process will real inclusion be achieved. This means that by working directly with end users , we can create greater understanding and more practical and positive solutions for accessible architecture. This paper will introduce a case study experience, as an architect, and through it confirm the importance of human participation in the design process, and the need for post-occupancy evaluations of completed projects.
This image shows an exterior view of the repurposed building. The design takes advantage of the south-facing valley views and large skylights bring natural light into the heart of the building. The exterior form and finishing is inspired by modern and rural architecture where the common use of local materials, like corrugated metal and stucco, helps link the building to its regional context.
The case study project began in early 2011, when Clients Ongoing Rehabilitation and Equality (CORE) Association hired Ron Wickman Architect to develop plans for a new innovative home that would allow individuals to age in place by remaining in the community with familiar caregivers, ensuring a quality of life with the care they need and deserve. This project involved the conversion of a four-classroom school and gymnasium into an eight-bedroom residential home for people with developmental disabilities and a concurrent diagnosis of dementia or Alzheimer’s disease.
The transformation of the school into a home for long-term care is based on an age–in-place care-support model providing the necessary resources for those living with disabilities and complex needs. The entire facility design is based on accessible living allowing for maximum mobility and independence.
Residents of the new home were born with some form of cognitive limitation and have later also developed some form of dementia. The design facilitates care for residents with dementia, accommodating their special needs such as safety, sufficient illumination and acoustics, choice of movement, and a clearly legible circulation system.
This floor plan highlights the circular “walkabout” circulation system.
The circulation systems provide for clear composition of spaces that can be easily perceived. Our attempt was to create positive and purposeful relationships between indoors and outdoors, light and dark areas, for loud and peaceful rooms, and allow residents to be on their own or a part of the larger community.
Indoor spaces have been designed to be communal and to make choice for movement as easy as possible. Persons with advanced stage dementia tend to walkabout in public areas, not in private. Chance encounters with others are considered positive.
The main design feature of the project is the walkabout. The circular layout of the hallway allows individuals to walk around the whole building without getting lost. Large skylight structures were added to the roof to help bring natural light into the middle of the building and the walkabout. Color and textural contrast are used strategically to better help residents, staff, and visitors in their wayfinding.
The kitchen and living area have been designed to be the center of daily life for the residents and their families and staff. This space is the focus of daily routines and communal life.
All resident bathrooms are designed and constructed as wet rooms. All shower areas are wheelchair accessible and large enough to accommodate a resident and an attendant. This is Accessible Architecture where everyone benefits.
CORE is home to residents suffering from dementia and needs to make all of them feel comfortable and secure. Minimising institutional elements like schematic signage and directions helps develop a more familiar and home-like environment. The design provides residents a clear choice for movement and respects their wishes for self-esteem by making wayfinding simpler and more intuitive for them. While designing a safe environment, residents should never feel that their movement is being controlled or restricted. Individuals with dementia may become agitated when they feel their movements are being controlled.
Learning more about the residents and accommodating their needs through design enabled the building design to address and cater to the needs of both residents and staff, without catering solely to the conditions with which the residents live.
Almost 15 years later we were able to conduct an informal post-occupancy evaluation of the CORE group home project. We received feedback from family and friends, residents and staff that is listed below.
- The simple circulation and circular layout allow for easy wayfinding without getting lost.
- The concept of multiple smaller gathering spaces allows more choice for people to participate in more diverse activities which makes it feel more like a family home.
- Safety was achieved through all the accessible design features such as the no-step entrances, curbless wheel-in shower areas and non-slip flooring.
- Great lighting and acoustics helped bring a calmness to the interior environment.
- Home-like aesthetics were achieved through diverse spatial variety, material choices and color selection.
- Durable materials were selected to help cut the costs and energy used for on-going maintenance of the home.
In early 2024, I was asked again to help design a new sensory friendly home for CORE, and a site has been selected that is very close to a beautiful park and trail system. The 377 square meter single-level home will house six bedrooms, two fully wheelchair accessible bathrooms, a variety of living spaces, a central dining gathering area and a sensory room. Construction is planned to begin in the fall of 2025.
This new home has been designed with the same methodology as the first home and has the added benefit of the post-occupancy evaluation of the first home to help make the second home a better fit.

This image shows an exterior rendering of the new group home soon to be constructed. Its form in design and use of local materials is a continuation of the first group home build.
This floor plan highlights the circular “walk-about” circulation system. This will continue to be a central theme in all future group home builds undertaken by CORE.
“Architecture that through its use of proportions, materials, light, color, and acoustics communicates elementary sensory experiences equally appeals to people with or without dementia.” – Eckhard Feddersen and Insa Lüdtke, Architect and Journalist, Editors of Architecture and Dementia: Lost In Space
Keywords: Inclusive Architecture, Aging in Place, Dementia-Friendly Design, User-Centered Design and Accesible Living.