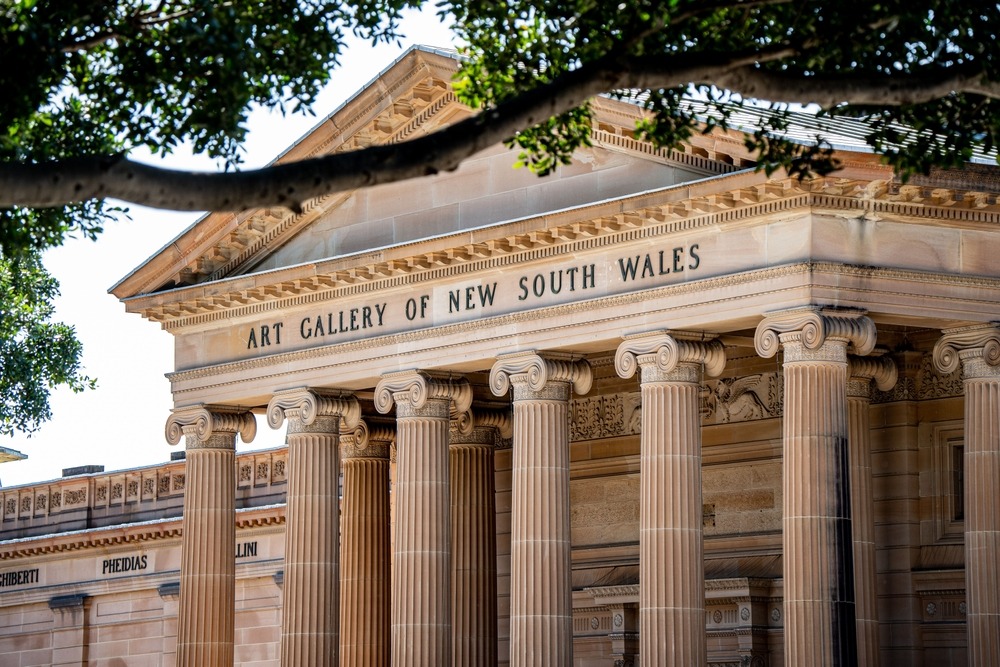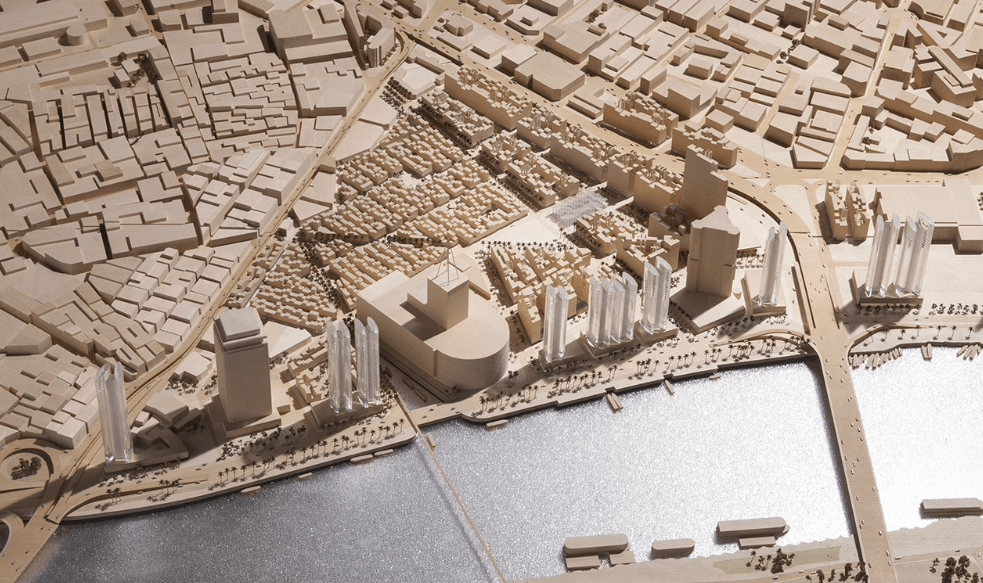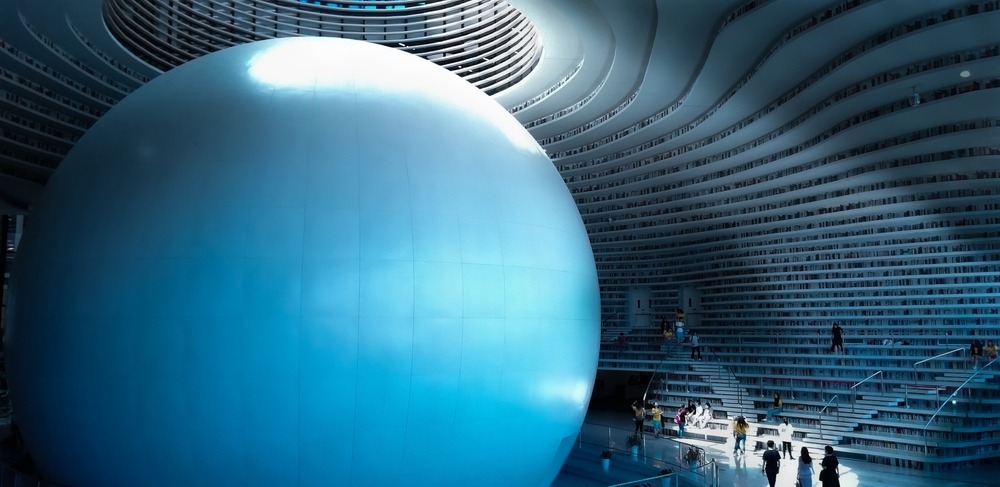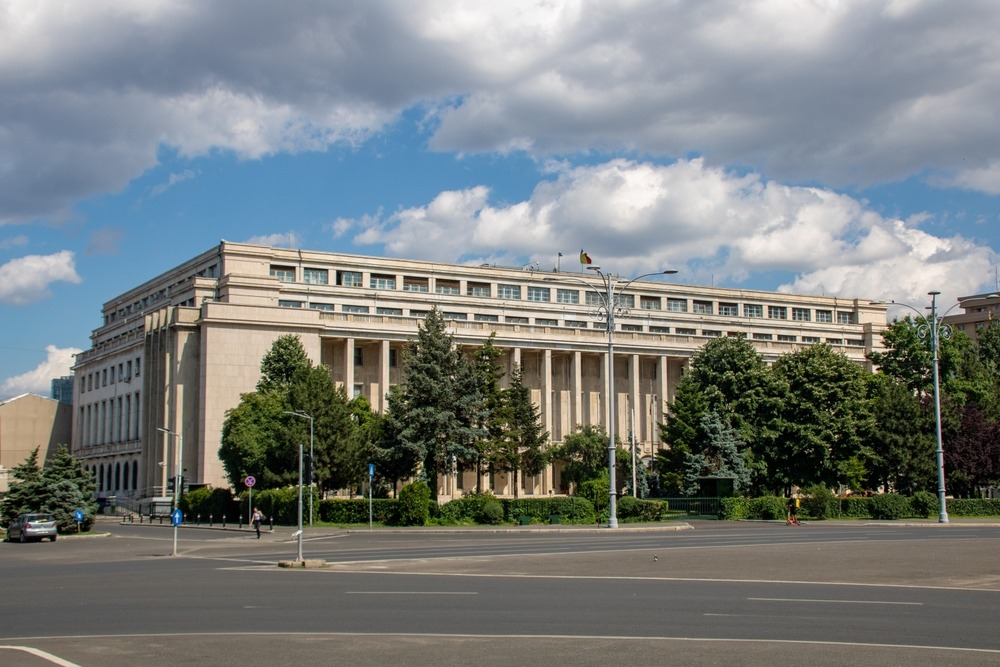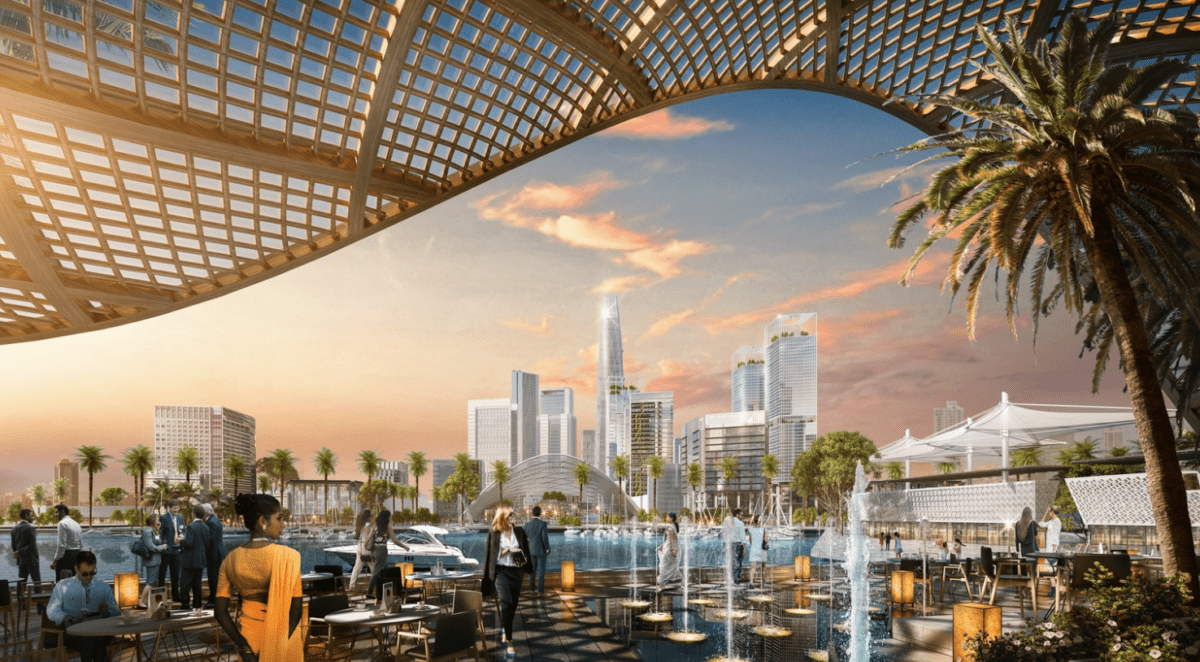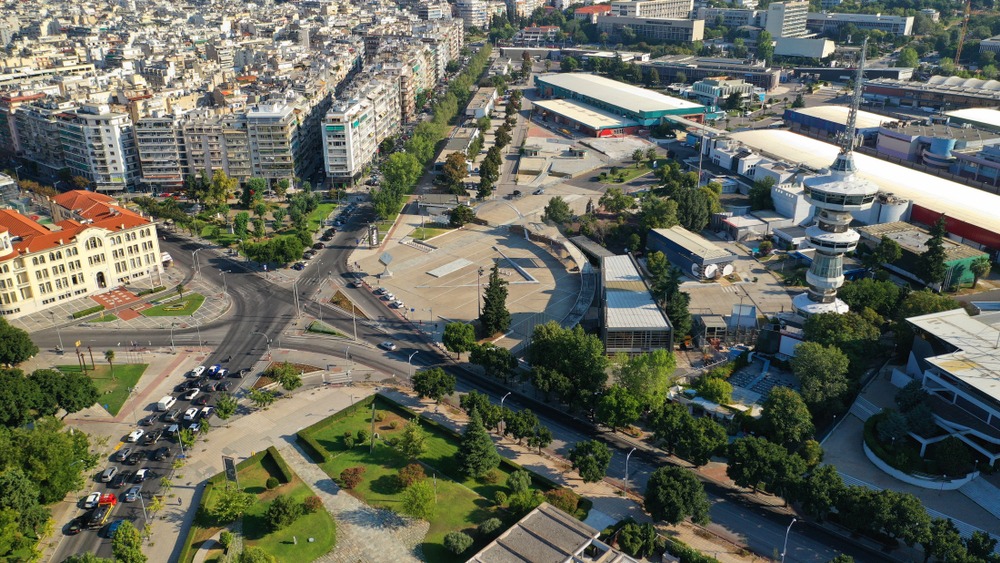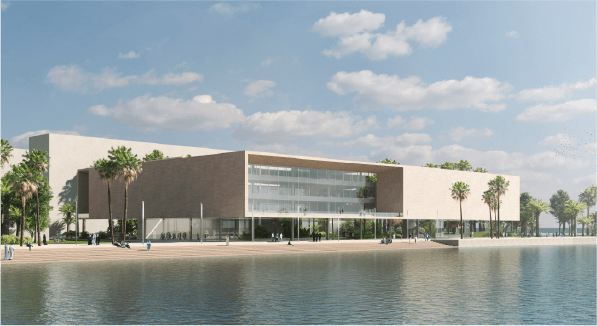The Art Gallery of New South Wales traces its origins to a public meeting on April 24, 1871, which established an “Academy of Art” for the purpose of promoting the fine arts through lectures, art classes and regular exhibitions.
The Gallery sought inspiring concepts for how it could create a unique, authentic, inspiring and agile 21st century art museum.
This was a two-stage competition, officially endorsed by the Australian Institute of Architects (AIA), the city of Sydney, the Australian Institute of Landscape Architects (AILA) and the International Union of Architects (UIA).
