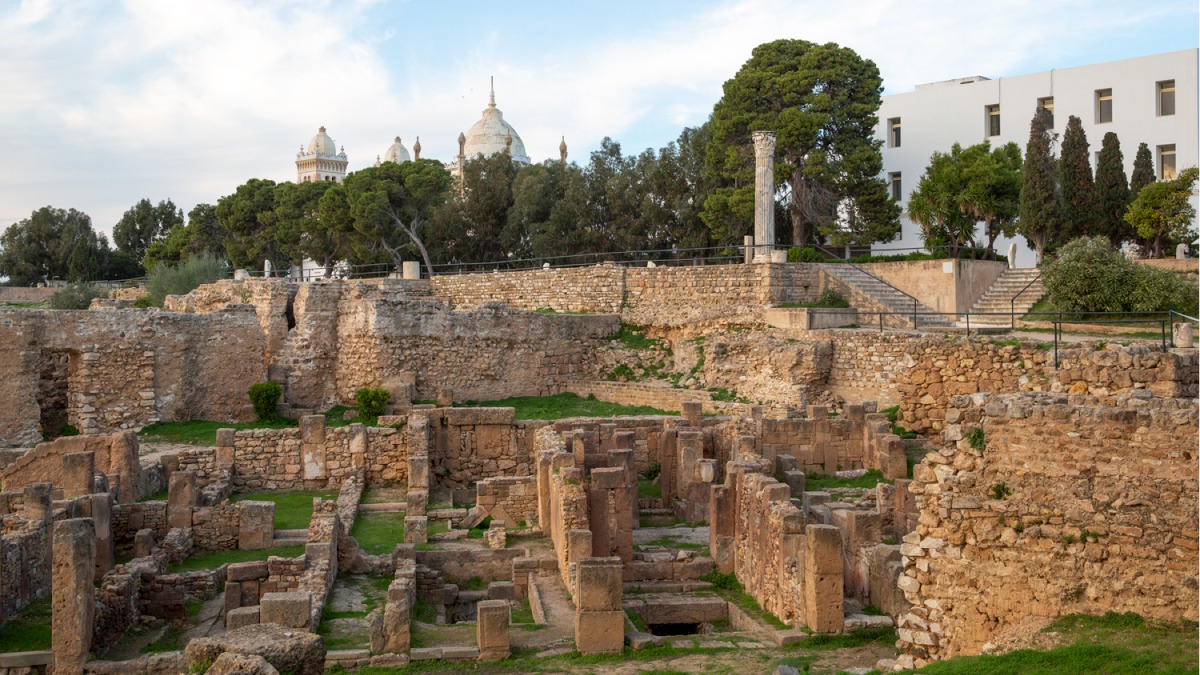
Requalification of Byrsa Acropolis and Rehabilitation of the Carthage National Museum (2023)
Prizes
A total amount of 200,000 euros to be distributed among the authors of the winning projects:
- 1st prize: EUR 50,000
- 2nd prize: EUR 45,000
- 3rd prize: EUR 40,000
- 4th prize: EUR 35,000
- 5th prize: EUR 30,000
Competition results
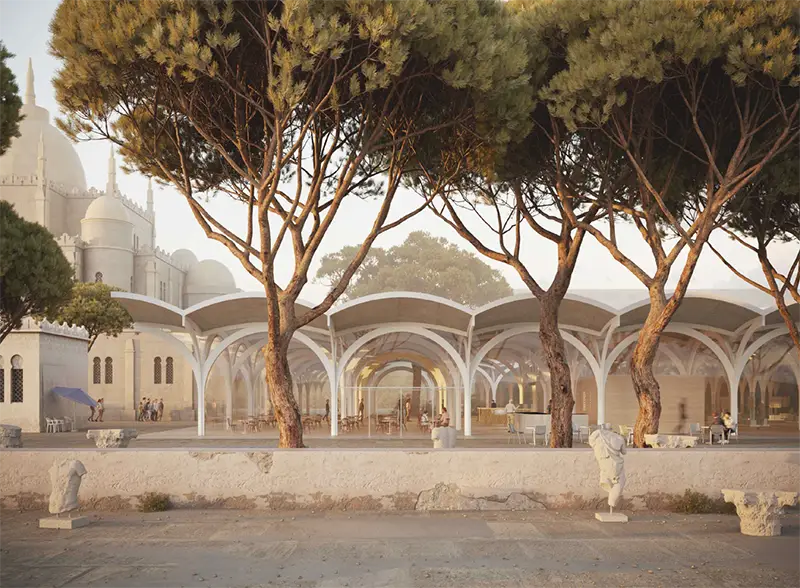
First prize: German team represented by Thorsten Kock
Lead partner: BEZ+KOCK ARCHITECT
In consortium with Koeberlandschafts Architecture, Grauwald Studio
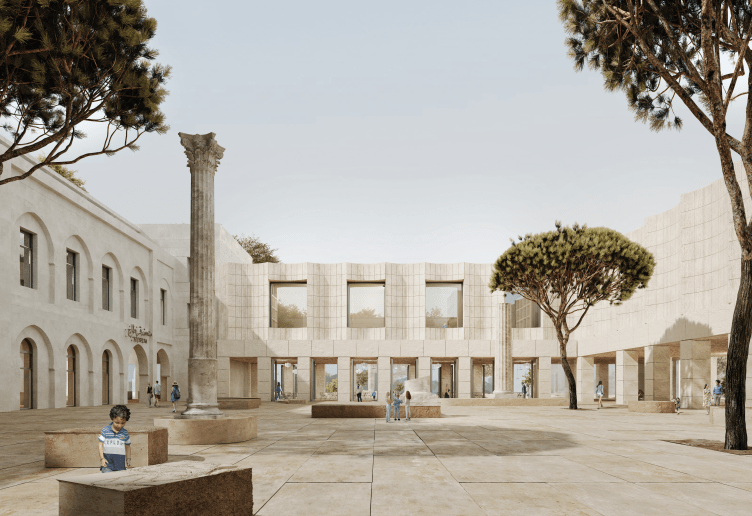
Second prize: Tunisian-French consortium represented by Sami Aloulou
Lead Partner: SEPTEMBRE
In consortium with Arkitektaal, Solstice, Achille Racine, Clémence Lasagna Studio and Luseo Group
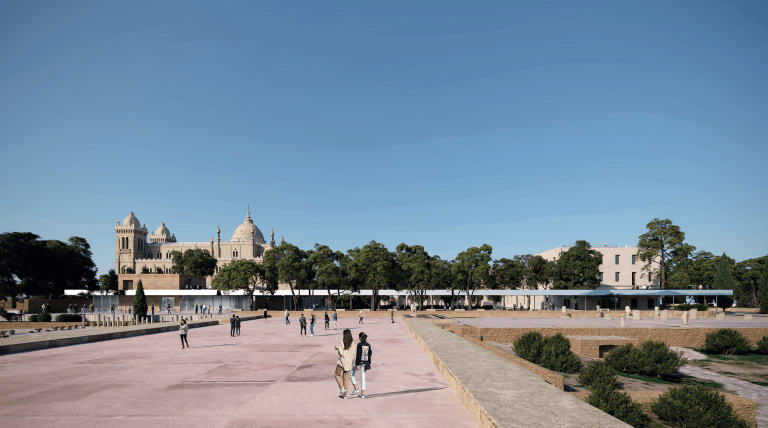
Third prize: Tunisian-French consortium represented by Karim Chaabane
Lead partner: ARKE ARCHITECTES ASSOCIES
In consortium with Bassinet Turquin Paysage, NeM / Niney et Marca architectes, Sélim Adhoum, Salah Ksouri, Béchir Riahi
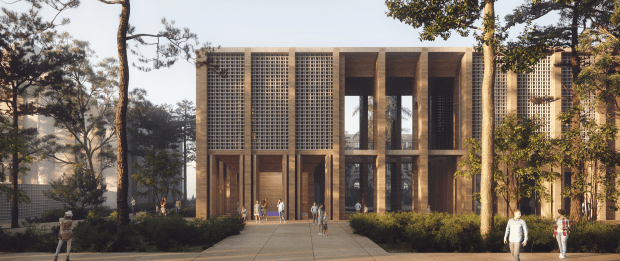
Fourth prize: Tunisian-Mexican-French consortium represented by Sana Frini
Lead partner: LOCUS
In consortium with STUDIO METEORES, PHILIPPE RAHM ARCHITECTES
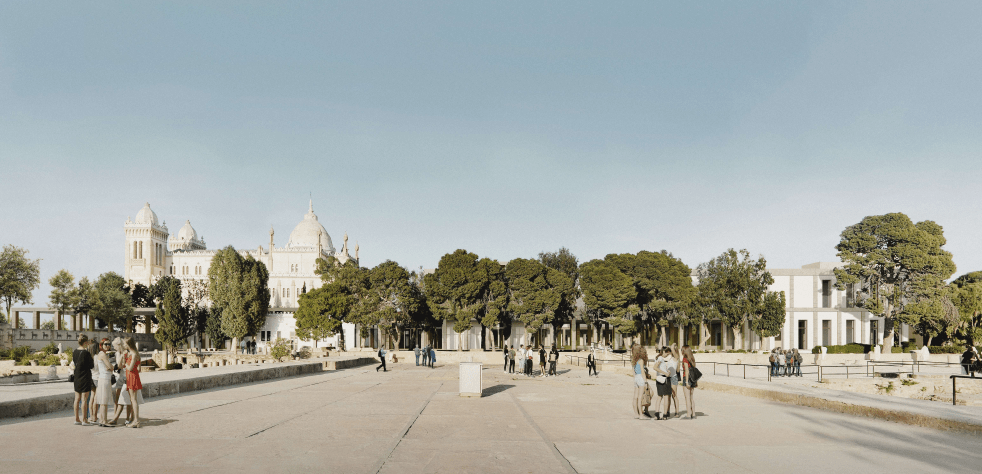
Fifth prize: Tunisian-Finnish consortium represented by Anis Souissi
Lead Partner: ARCHITECT ANIS SOUISSI
In consortium with URAM International , Opus ark, Sami Montsaar
Theme and objectives
Carthage is an extensive archaeological site, set on a hill overlooking the Gulf of Tunis and the surrounding plain. A metropolis of the Punic civilisation in Africa and capital of the province of Africa in Roman times, Carthage played a central part in antiquity as a great commercial empire.
The archaeological site of Carthage has been on the UNESCO World Heritage List since 1979. The main known components of the site of Carthage are the acropolis of Byrsa, the Punic ports, the Punic tophet, the necropolises, the theatre, the amphitheatre, the circus, the villa quarter, the basilicas, the Antonine baths, the Malaga cisterns and the archaeological reserve.
The competition concerned one of the sites of Carthage, the Acropolis of Byrsa, which includes archaeological excavations, outdoor spaces (square, forum, patio and gardens) and historic buildings dating as far back as 1852 when the Saint-Louis Archaeological Museum was founded on the site.
The project aimed to:
- Find the best enhancement and revitalisation concept for this archaeological site, in light of its inclusion on the UNESCO World Heritage List.
- Find the best architectural, landscape and planning concept for the UNESCO site.
- Expose the archaeological objects in appropriate spaces defining an innovative museography illustrating the history of one of the largest metropolises in the Mediterranean.
- Secure functional communication between a national museum, a scientific and research centre, and recreational and cultural facilities.
- Find the best solutions for access to the site and manage the various flows around it.
- Set the project within a sustainable and inclusive development approach in response to the major issues at stake in the ecological, energy and environmental transitions.
Key criteria
Projects were ranked by the jury according to the following evaluation criteria:
- Pertinence of overall concept and ability to strengthen the site’s “UNESCO World Heritage” identity.
- Respect of environmental quality, natural confort and energy effeciency.
- Innovation, originality and creativity of the overall proposal.
- Quality and appropriateness of architectural expression.
- Quality of the outdoors spaces treatment.
- Consistency of the functional organisation with the expectations of the program.
- Quality of the scenographic concept.
- Feasibility and potential to implement the project regarding the technical and financial constraints.
The order of the criteria listed does not reflect any priority.
Jury Members
- Alberto Veiga, Architect, Veiga Barozzi, Spain (UIA representative, jury president)
- Fathy Kouched, Architect, Ministry of Cultural Affairs, Tunisia
- Lamine Hibet, Architect, Tunisia (Order of Architects of Tunisia representative)
- Gabriela Carrillo, Architect, Taller de arquitectura, Mexico
- Neil Porter, Landscape architect, Gustavson porter + Bowman, United Kingdom
- Meriem Chabani, Architect and urban planner, New South, France/Algeria
- Momoyo Kaijima, Architect, Atelier Bow Wow, Japan
Alternate jurors:
- Grichka Martinetti, Architect, Atelier png, France (UIA representative)
- Ammar Khammash, Architect, Khammash Architects, Jordan
- Nawel Laroui, Landscape architect, Aleaolea, Tunisia/Spain
Eligibility
This competition was open to architects from all countries having diplomatic relations with Tunisia, constituted in a grouping of architects and landscape architects (https://www.diplomatie.gov.tn).
Eligible architects should have been authorised for architectural practice in their respective country of residence or origin.
Nota bene: teams including a Tunisian architect (registered with the Order of Architects of Tunisia – OAT) in the project team are recommended.
If the winning project team does not have a Tunisian architect, it must partner with at least one Tunisian architect registered with the Order of Architects of Tunisia.
Results
First prize: German team represented by Thorsten Kock | View the entry
Lead partner: BEZ+KOCK ARCHITECT
In consortium with Koeberlandschafts Architecture, Grauwald Studio
Second prize: Tunisian-French consortium represented by Sami Aloulou| View the entry
Lead Partner: SEPTEMBRE
In consortium with Arkitektaal, Solstice, Achille Racine, Clémence Lasagna Studio and Luseo Group
Third prize: Tunisian-French consortium represented by Karim Chaabane | View the entry
Lead partner: ARKE ARCHITECTES ASSOCIES
In consortium with Bassinet Turquin Paysage, NeM / Niney et Marca architectes, Sélim Adhoum, Salah Ksouri, Béchir Riahi
Fourth prize: Tunisian-Mexican-French consortium represented by Sana Frini | View the entry
Lead partner: LOCUS
In consortium with STUDIO METEORES, PHILIPPE RAHM ARCHITECTES
Fifth prize: Tunisian-Finnish consortium represented by Anis Souissi | View the entry
Lead Partner: ARCHITECT ANIS SOUISSI
In consortium with URAM International , Opus ark, Sami Montsaar
The 94 projects submitted to the competition will be exhibited in the former premises of the National Museum of Carthage beginning mid-May 2023. Works are set to begin at the end of 2024 and the opening of the museum is scheduled for 2026.